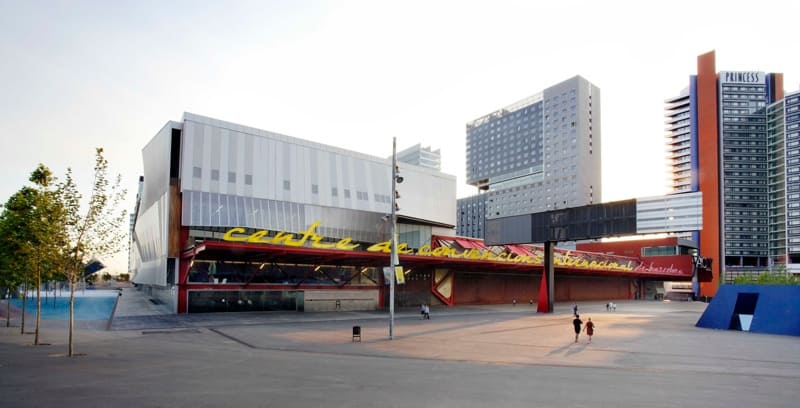
- Get directions
- Call now
- Website
- Bookmark
- Share
- Leave a review
- Report
- prev
- next
Description
Centre de Convencions Internacional de Barcelona (CCIB) : The CCIB comprises two buildings of great architectural value the Convention Centre and the Auditorium CCIB Forum, joined by an underground connecting walkway. With a total surface area of approximately 100,000 m2 and a capacity for up to 15,000 attendees, both buildings stand out for their size, natural light and the great versatility of their spaces. The Convention Centre, designed by the prestigious Spanish architect José Luís Mateo, has been designed in order to give prominence to light and have a minimum visual impact on its surroundings. The building has 46 open-plan rooms of different sizes distributed over 5 floors, highlighting the Multipurpose Room (P0) of 11,340 m² and the spectacular Banquet Hall (P2) of 1,665 m² with a terrace overlooking the sea.
Categories
Venue Details
-
Total Area11000.00 sq. m.
-
Built Year2004
-
Meeting Halls36
-
Max Size11340 sq.m.
-
Max Person10172 Persons
Business Details
-
Websitehttps://ccib.es/en/
-
Office Emailccib@ccib.es
-
Landline+34 93 230 10 00
Location
-
Barcelona, Barcelona, Spain
Location
-
Barcelona, Barcelona, Spain


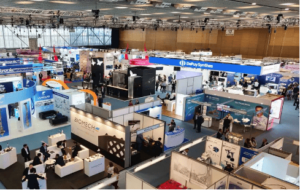
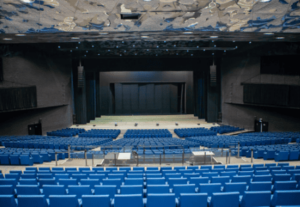
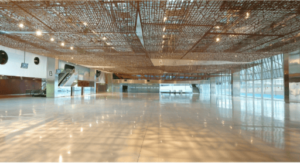
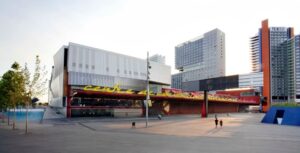

Add a review