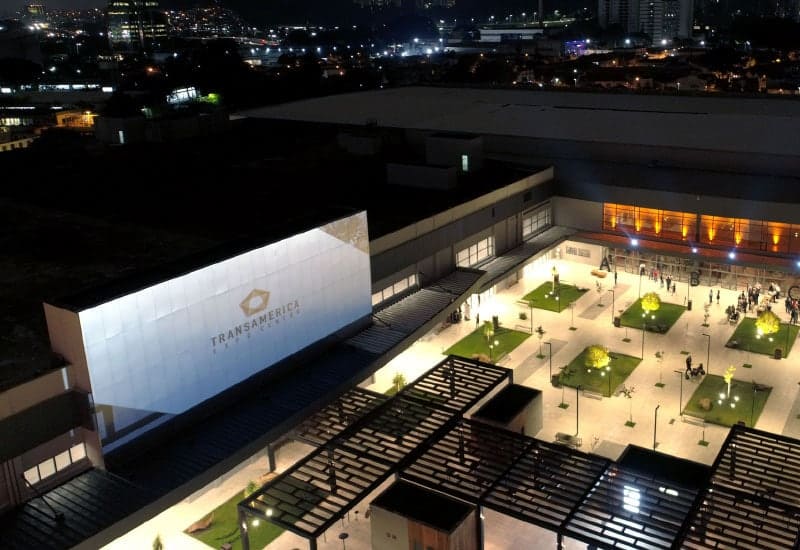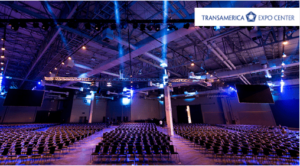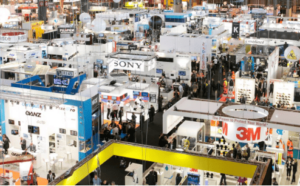
- Get directions
- Call now
- Website
- Bookmark
- Share
- Leave a review
- Report
- prev
- next
Description
Transamerica Expo Center built halls A, B and C, with 20,000 m² for exhibitions. In 2006, it expanded by 8,000 m² with halls D and E. Six years later, it opened halls F and G with an additional 8,000 m² and acoustic partitions with total modularity.
In 2019, decided to carry out a retrofit. First, the exterior façade was given a new color, migrating from beige to shades of gray. Then, the central exterior area of the halls was transformed into a boulevard with green areas, pergolas, lounge chairs and kiosks, making the environment more pleasant and allowing for greater integration of the visiting public.
With this constant update, the Transamerica Expo Center is a reference in the quality of its facilities and excellence in the services provided in the events market.
Categories
Venue Details
-
Total Area40000 sq. m.
-
Built Year2011
-
Meeting Halls19
-
Max Size8000 sq. m.
-
Max Person4500 Persons
Business Details
-
Websitehttps://www.transamericaexpo.com.br/
-
Office Emailfaleexpo@transamerica.com.br
-
Landline+55 (11) 5643-3000
Location
-
Transamérica Expo Center, Av. Dr. Mário Villas Boas Rodrigues, 387, São Paulo, São Paulo 04756, Brazil
Location
-
Transamérica Expo Center, Av. Dr. Mário Villas Boas Rodrigues, 387, São Paulo, São Paulo 04756, Brazil





Add a review